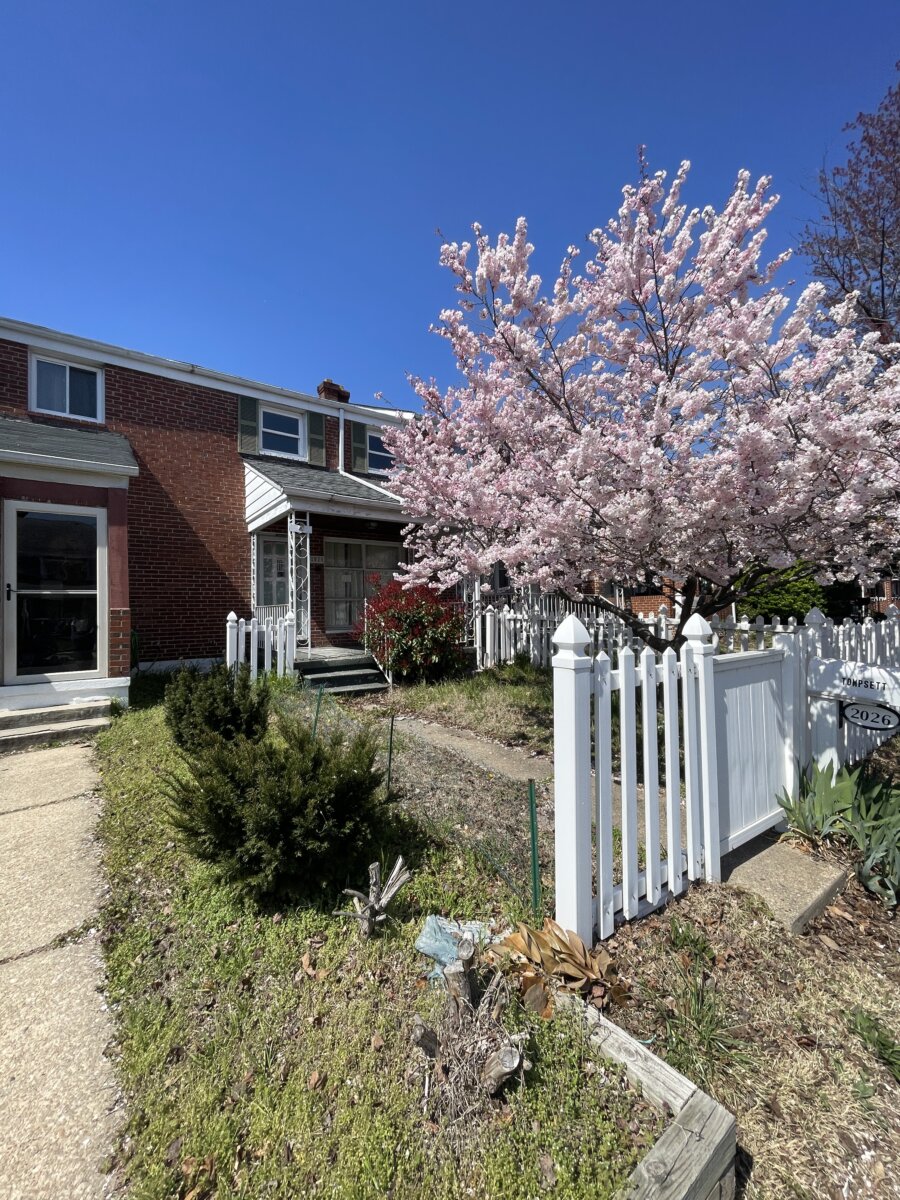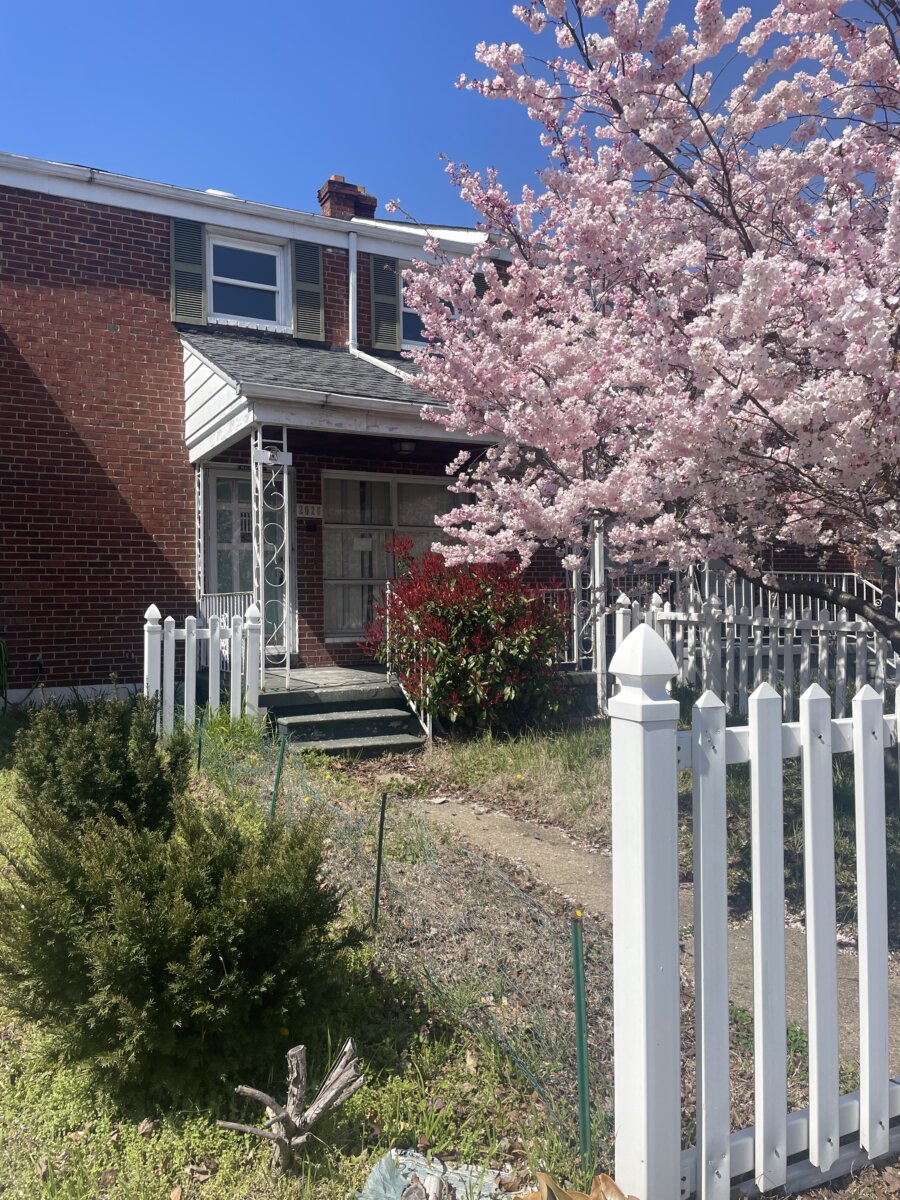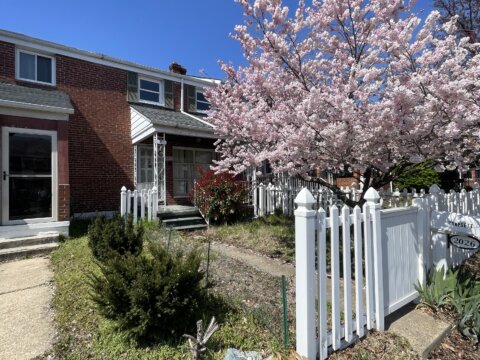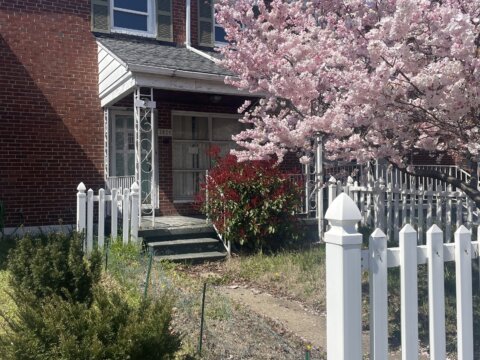2026 Holborn Rd, Dundalk, MD 21222-4653
Located near Stansbury park in Dundalk, this 3/2 townhouse is the versatile investment opportunity you have been waiting for!
Kitchen has solid wood cabinets with black granite counters, while the house has full HVAC and a newer roof.
The basement has one bedroom, a full bathroom and a walkout.
This one will make a great flip or rental!
🏡 Key Details:
-
3 beds / 2 baths / 896sqft above ground
-
Partially finished basement has 3rd br
-
Newer roof
ARV: $240,000
Price: $134,500
BUY IT NOW: $138,950
(Buy It Now offers accepted for 2 hours following VIP text. If 2+ Buy It Now Offers are received, we will kindly ask for best and final only from these buyers)
Closing on or before 4/19/2024 at RESE Title. Cash or hard money only.
| Geographic Information |
|
|
|
|
|
|
|
|
|
| County: |
Baltimore, MD |
| Municipality: |
Unincorporated |
| High Sch Dist: |
Baltimore County Public Schools |
| Tax ID: |
04121203049890 |
| Tax Map: |
0103 |
| Tax ID Alt: |
121203049890 |
| Block: |
C |
| Tax Act Num: |
1203049890 |
| City Council Dist: |
12 |
|
|
|
|
|
| Lot: |
39 |
| Parcel Number: |
528 |
| Grid: |
0017 |
| Qual Code: |
Average |
| Sub District: |
0 |
| Sub Parcel: |
0528 |
| Legal Subdivision: |
STANBROOK |
|
|
|
|
|
|
|
|
|
|
|
|
|
Assessment & Tax Information |
|
|
|
|
|
|
|
|
|
|
|
|
|
|
|
|
| Tax Year: |
2023 |
| County Tax: |
$1,459 |
| Asmt As Of: |
2023 |
|
|
|
|
|
|
|
|
|
| Annual Tax: |
$1,459 |
| Taxable Land Asmt: |
$36,000 |
| Taxable Bldg Asmt: |
$84,400 |
| State/County Tax: |
$1,459 |
|
|
|
|
|
|
|
|
|
| Taxable Total Asmt: |
$120,400 |
|
|
|
|
|
|
|
|
|
|
|
|
|
|
|
|
|
|
|
|
Lot Characteristics |
|
|
|
|
|
|
|
|
|
|
|
|
|
|
| SQFT: |
1,600 |
| Acres: |
0.0370 |
|
|
|
|
|
|
|
|
|
|
|
|
|
|
|
|
|
|
|
|
|
|
|
|
|
|
|
|
|
|
|
|
|
|
|
|
|
|
|
|
|
|
|
|
|
|
Building Characteristics |
|
|
|
|
|
|
|
|
|
|
|
|
|
|
|
| Total SQFT: |
1,344 |
| Residential Type: |
Row/Twnhse/Cluster |
| Residential Design: |
2 Story |
| Stories: |
2.00 |
| Total Units: |
1 |
| Abv Grd Fin SQFT: |
896 |
| Below Grade Fin SQFT: |
224 |
| Below Grade Unfin SQFT: |
224 |
| Model: |
Center Unit |
| Fireplace Total: |
|
| Porch/Deck: |
Deck |
| Patio Deck Type: |
Deck |
| Porch Type: |
1 Story Open |
| Cooling: |
Combined System |
| Bldg Condition: |
Average |
|
|
|
|
|
| Full Baths: |
2 |
| Total Baths: |
2.0 |
| Exterior: |
Brick |
| Residential Style: |
Attchd/Row Hse Int |
| Stories Desc: |
2 |
| Basement Desc: |
Finished |
| Roof: |
Shingle – Composite |
| Porch/Deck SQFT: |
96 |
| Patio/Deck SQFT: |
200 |
| Heat Delivery: |
Hot/Warm Air |
| Property Class Code: |
R |
|
|
|
|
|
| Basement Type: |
Yes (Type Unknown) |
| Water: |
Public |
| Sewer: |
Public |
| Year Built: |
1955 |
| Total Below Grade SQFT: |
448 |
|
|
|
|
|
|
|
|
|
|
|
|
| Sec 1 Construction: |
|
Sec 1 Area: |
200 |
Sec 1 Story Type: |
|
| Sec 1 Description: |
Deck |
Sec 1 Dimensions: |
|
Sec 1 Type: |
|
| Sec 2 Construction: |
|
Sec 2 Area: |
96 |
Sec 2 Story Type: |
1 |
| Sec 2 Description: |
1 Story Open Porch |
Sec 2 Dimensions: |
|
Sec 2 Type: |
|
| Sec 3 Construction: |
|
Sec 3 Area: |
448 |
Sec 3 Story Type: |
2B |
| Sec 3 Description: |
2 Story with Basement |
Sec 3 Dimensions: |
|
Sec 3 Type: |
|
|
|
|
|
|
|
|
|
|
|
|
|
|
|
|
|
|
|
|
|
|
|
|
|
|
|
|
|
|
|
|
|
|
|
|
|
|
|
|
|
|
|
|
|
|
|
|
|
|
|
|
|
|
|
|
|
|
|
|
|
|
|
Codes & Descriptions |
|
|
|
|
|
|
|
|
|
| Land Use: |
R Residential |
| County Legal Desc: |
2026 HOLBORN RD STANBROOK |
|
|
|
|
|
|
|
|
|
|
|
|
| Use Type: |
TH-C 2 Story With Basement |
|
|
|
|
|
|
|
|
|
|
|
|
|
|
|
|
|
|
|
|
|
|
|
|
|
|
|
|
|
|
|
|
|
|
|
|
|
|
|
|
|
|
|
|
|
|
|
|
|




